Inter-Architecture
'We make space, space that matters’.
The department of Inter-Architecture at the Rietveld Academie trains students to become spatial designers. This means that the outcome of an assignment does not always have to be a building. It can also be an installation, an intervention in public space or a set designed for a dance performance. We often receive assignments by third parties and use these projects to train various practical skills.
The whole realm of Inter-Architecture is discussed: architecture, interior architecture, scenography, exhibition and set design, furniture design, design for dance and theatre and designing for public space, where there is regular collaboration with other creative disciplines in the field of art and science. The starting point of a design at our department is always ‘the space’: space with social significance. The urge to create not only beautiful spaces, but also positive spaces, spaces that generate better environments. The starting point is the student as maker, in which craftsmanship, sensory, material, technique, workshop, tools, production and experimentation with these, are key concepts. The ‘making’ matures, it becomes ingrained through practice, its’ development takes time.
We train students who are critical and inquisitive. Bachelors with their own opinions, which confront society and produce work that stands out. For this reason it offers graduates (BA in Art & Design) excellent opportunities to undertake further study at a Master’s programme in the Netherlands or abroad.
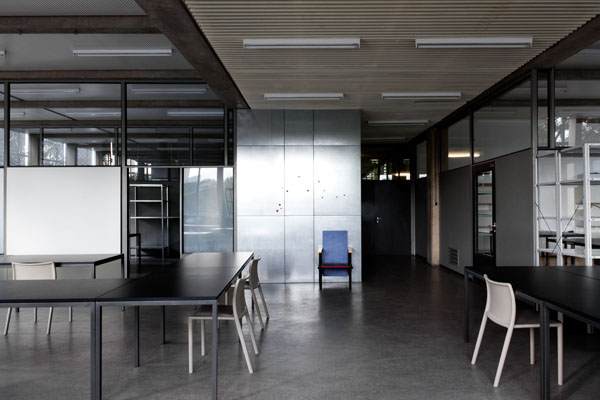
For more detailled information see department website: inter-architecture.rietveldacademie.nl
Facebook page Wemakespace Spacethatmatters
Would you like to know more about Inter-Architecture? Read the appendix
The starting point of a design at our department is always ‘the space’: space with social significance. The urge to create not only beautiful spaces, but also positive spaces, spaces that generate better environments. Designing, reading and analysing of the space is what we call this ‘the choreography of the space’. Characteristics of this ‘choreography’ are: the making of, the experimentation with, the perception and experience of the space. An essential question we ask within our department is what the making process of tangible things teaches us about ourselves. Experimenting, making, experiencing and reflecting on this lead to answers. This process of change, consisting of a set of infinite unobserved changes, is different for each student. The starting point is the student as maker, in which craftsmanship, sensory, material, technique, workshop, tools, production and experimentation with these, are key concepts.
The ‘making’ matures, it becomes ingrained through practice, its’ development takes time. Time offers the possibility of reflection and imagination. Not just telling but also showing. We train students who are critical and inquisitive. Graduates (after graduation you may use the title Bachelor of Design (BDes) with their own opinions, which confront society and produce work that stands out. For this reason it offers graduates excellent opportunities to undertake further study at a Master’s program in the Netherlands or abroad.
The choreography of the space
The name of the department of spatial design has changed over the years. The Interior department thus became the department of Inter-Architecture. The names reflect the different views on the subject. In forty years the general goal has remained unchanged: the training of spatial designers who can shape space, read and question it.
Theory
Theory has a very important place within the department of Inter-Architecture. One session a week is spent on reading, writing, presenting and analysing texts. You will also learn how to write a good text yourself. Philosophy and conceptual thinking are important in this. The Studium Generale is also a standard part of the theory education in our department. The Studium Generale provides a general historical context concerning current themes in the contemporary international art world. The Studium Generale brings in prominent speakers from the Netherlands and abroad to give lectures. For more information, see Studium Generale
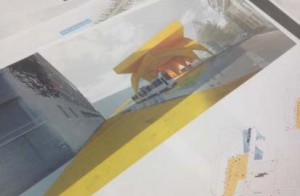
INTER-ARCHITECTURE presents 'Modernizing MODERNISM' in Van Eesteren Museum
Read more
April 1 until June 26
OPENING: Friday April 1, 5PM
Modernising MODERNISM
Transformations of the public space in Amsterdam New West
Generation Y: Rietveld Academie, Department: Inter-Architecture.
The exhibition Modernising Modernism is showing work of nine students from the department of Inter-Architecture (second years) about their ideas for new features in the public space of the western suburbs.
Van Eesteren Museum
Burgemeester de Vlugtlaan 125
Openings hours:
Friday and Saturday 1PM - 5PM
Every first Sunday every month 1PM - 5PM
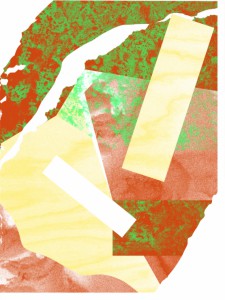
Students of inter-architecture and Khurtova/Bourlanges present 'Disclosing'
Read more
Through installations, narratives and series of actions, nine students of the inter-architecture department will carefully reveal to the audience the hidden stories embedded in materials and our constructed environment, in a free interpretation of a Salon hosted at Castrum Peregrini.
'Disclosing' is a one-day event, on Saturday April 18, 16.00 – 20.00 hrs
This project is initiated and curated by Marie Ilse Bourlanges & Elena Khurtova.
Visit the event on facebook
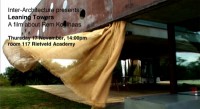
2016-11-08 09:09:02
Leaning Towers: A film about Rem Koolhaas
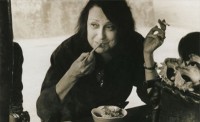
2016-06-30 14:47:45
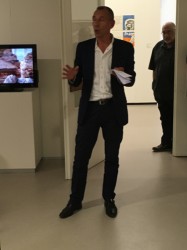
2016-06-26 16:25:04
Education
We want to educate autonomous spatial designers/artist with an independent vision. We want students to learn to develop their own vision about the relationship between man and his surroundings. We want to encourage an independent and critical attitude, which will prepare them for the different situations in which they could find themselves after completing their studies. We encourage the students to examine the overlapping areas between spatial design and other creative disciplines and experiment within these. For this reasons the fine arts are a constant source of inspiration. A good technical base is learnt by paying attention to architectural elements, materials and construction. The spatial insight, the expressive capacity and conceptual thinking are constantly practiced and questioned. Sustainability in terms of material use and manufacturing process, as well as social sustainability, are important principles within the education.
Students 1st year
Students 2nd year
Students 3rd year
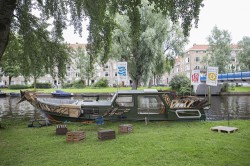
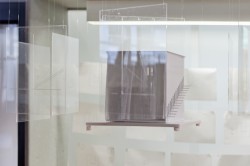
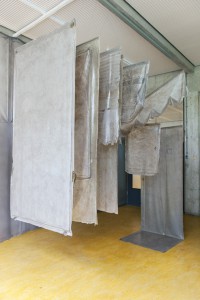

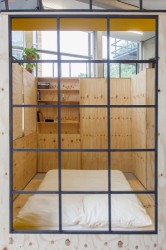
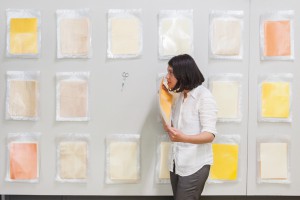
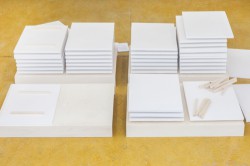
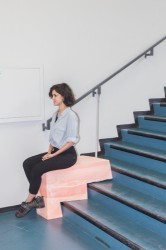

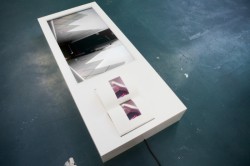
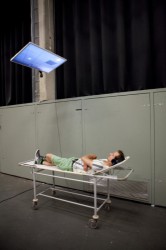
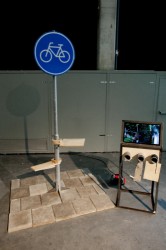
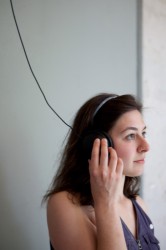
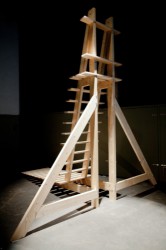
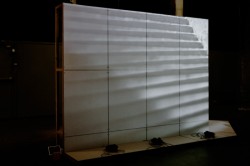
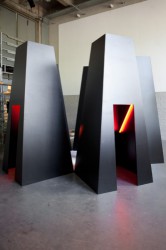
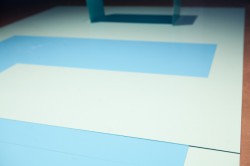
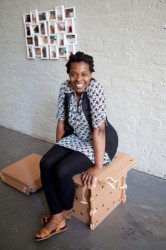
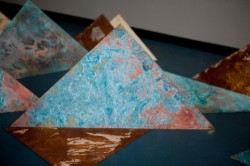
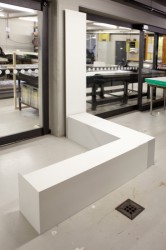
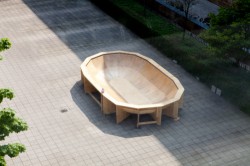
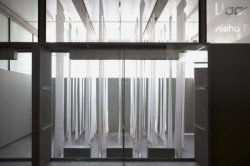
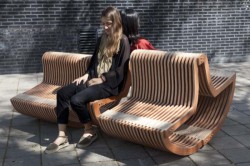
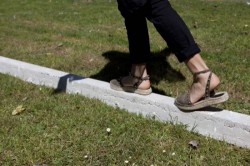
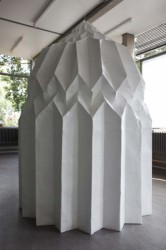
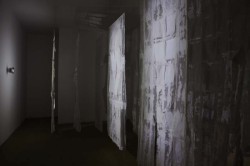
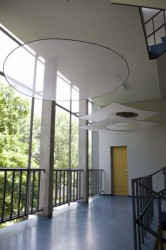
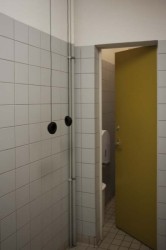
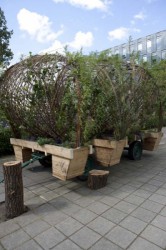
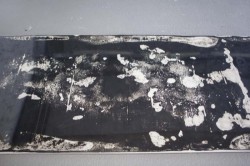
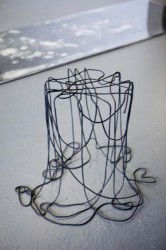
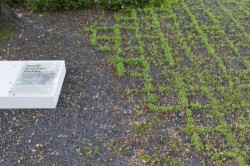
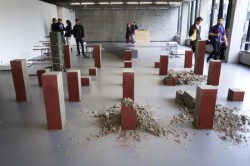
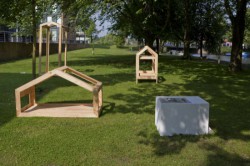
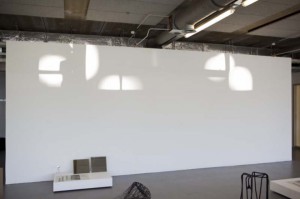
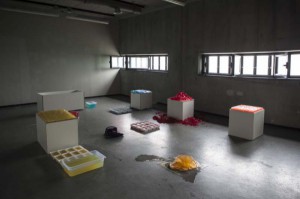
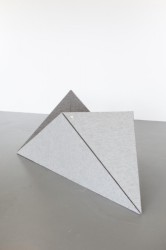
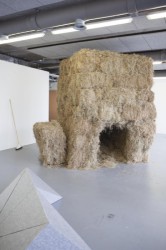
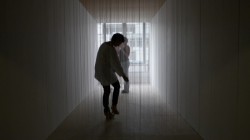
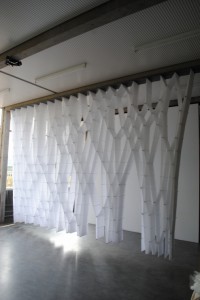
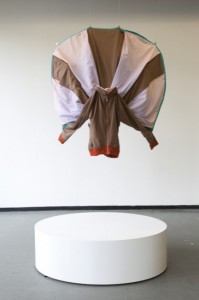
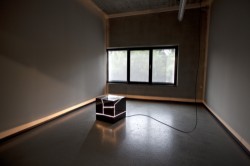
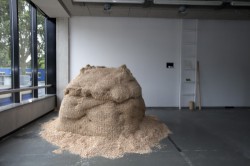
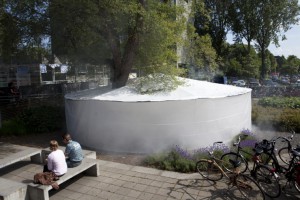
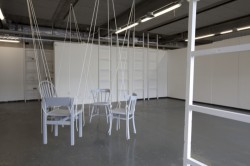
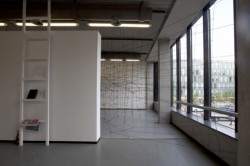
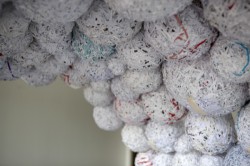
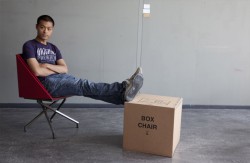
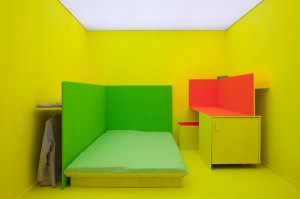
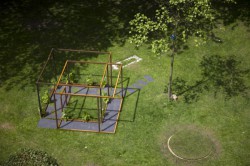
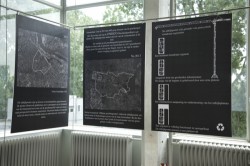
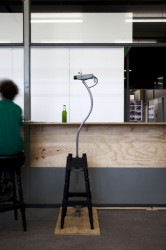
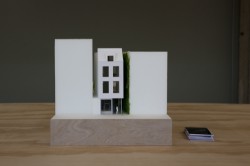
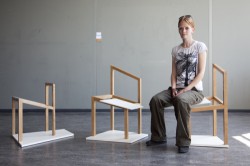
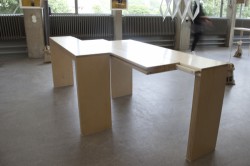
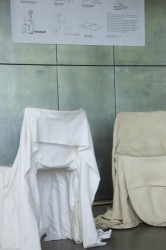
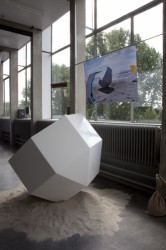
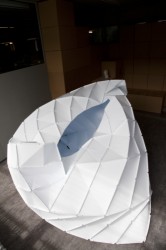
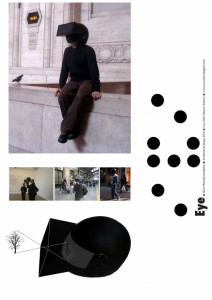
Eye
This project explores the perception of space. Visual sense enables us to recognize a space through the detection of light present in space. The visual perception of space by the eye is complemented by the use of the camera obscura, a system consisting of a box that, by means of an opening in space, is penetrated by light, thus creating an inverted image of the exterior. The object used in order to combine both systems is a helmet, acting as a viewfinder. It reveals the rays of light that create the flipped image of space that, outside of the helmet, is perceived by the visual organs. This interaction created a portable and personal system for the perception of space and the reflection of what we usually see. www.luca-salas.blogspot.com
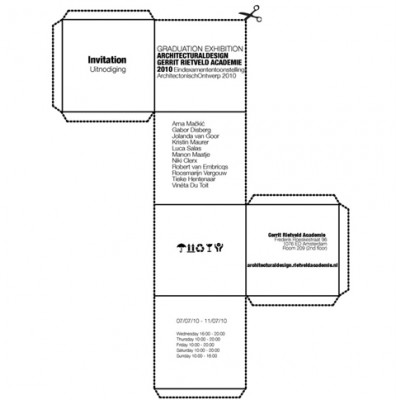
Invitation Architectural Design / Uitnodiging Architectonisch Ontwerp Final Works 2010
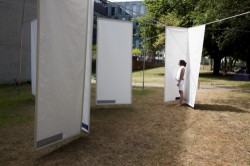
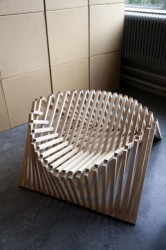
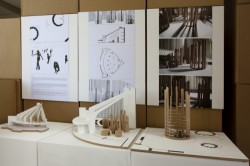
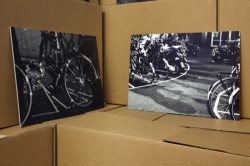
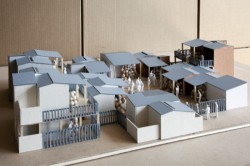
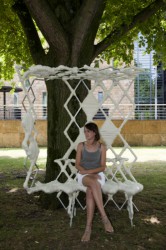
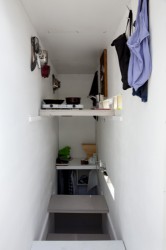
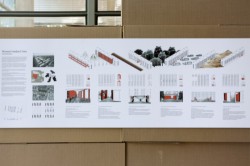
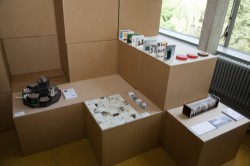
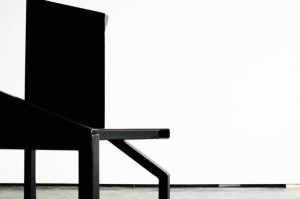
Image of identity