Gerrit Willem Do It Yourself
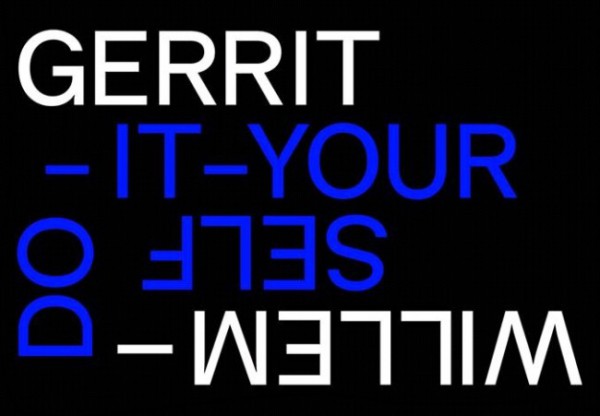
Thursday January 26th the winning team from the design contest Gerrit Willem Do It Yourself has been announced.
The winning team is FedLev
Team 2: FedLev
Paulien Bremmer – Teacher Architectural department – Architect – Team leader Maze de Boer – Teacher VAV – Visual artist and scenographer Luca Carboni – Student Graphic design Sandra Stanionyte – Student Architectural department
The future of an art school is a much more hybrid than the nowadays closed department based environment. Therefore, we want to develop a social and inspiring place where people can meet, develop their work, exchange ideas and give and get feedback. By re-positioning departments, adding a series of new public and hybrid functions and making the ground floor of the whole complex a multi disciplinary and improved social space we want to turn G&W into a contemporary art academy.
Collective functions partly accessible for people outside the academy, will complement in a sustainable experience and urban life. An improved canteen will be the physical and conceptual center of the ‘new’ academy. There will be more advanced workshops, an inside/ outside assemblage hall, project rooms, exposition spaces, film studio, photo studio, a public library, lecture/ screening room, a research center, auditorium, service point and a rooftop terrace where different activities open to the public can take place.
The building consists of a platform, a tower and a bridge Platform and tower house studio spaces. The top floor of the tower houses a shared photo/ film studio. On the ground floor underneath the platform are the wood, metal and Cad/ Cam workshop with an assemblage hall. The façade of the hall can completely be folded away and make working underneath the cantilever and in the yard possible. A public stair gives access to a roof terrace where an open-air cinema/ theater is si-tuated.
Several precise interventions are made to optimize the use of the existing building. For example an added staircase (the Benthem balcony) at the Benthem & Crouwel façade to make an independent access to a 24 hours project room.
15 project rooms are distributed all over the academy buildings. These project rooms function as temporary private studios where students can work within a certain time-frame to develop a particular project.
FedLev strives a user engagement during the next design and execution phase which will lead to a sustainable involvement.
Download Team 2, Presentation Booklet
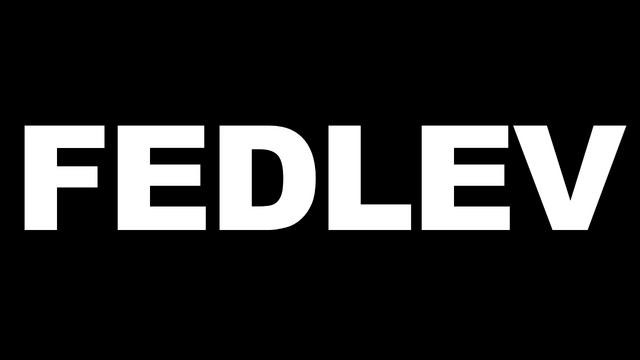
2012-02-02 15:05:45
Interview with team 2
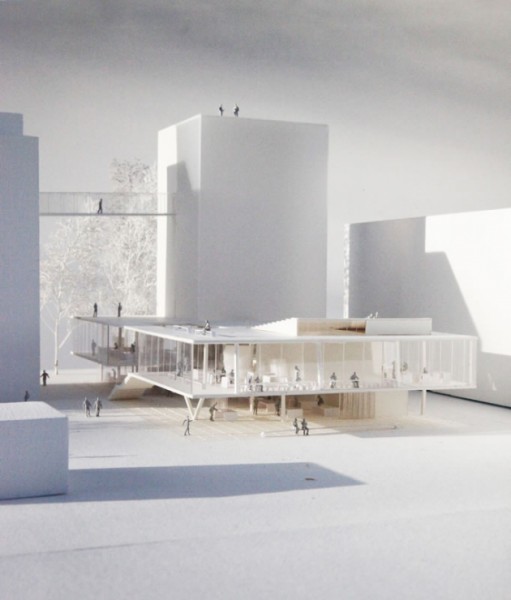
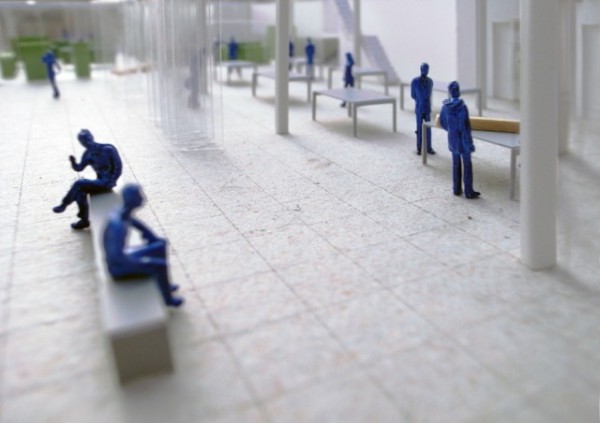
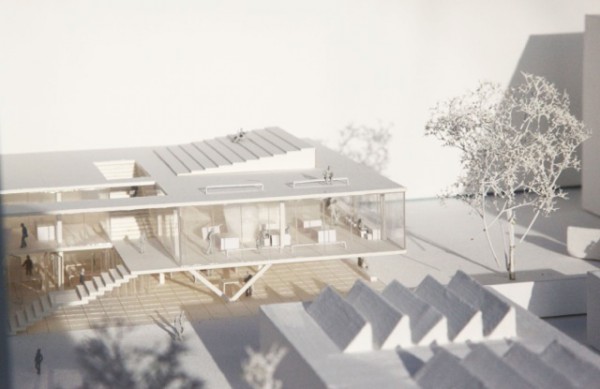
About GWDIY
About the designs for Gerrit Willem Do It Yourself
We are proud to present the very special results of the Gerrit-Willem-Do-It-Yourself. One could say they are special in three ways:
First, they represent six design proposals for extending the academy's accommodation. This will improve the facilities we have to offer our students, and with that, we expect to provide an even higher standard in education.
Second, the proposals have been developed by us - by teams that are composed of students, alumni and teachers of the academy. We think this is a very unique process, which may have never been done before.
And last but not least, after initial review of these proposals, we feel you will see six very good plans, equal to what could have been expected from professional architects, both in terms of content and presentation.
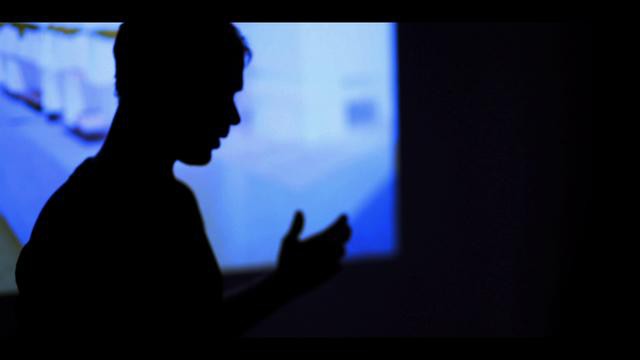
2012-04-10 11:01:11
Video presentation about Gerrit Willem Do It Yourself
Below the other 5 designs are presented:
Team 1: Rietveld Sandberg Parking
Bas van Beek – Head of designLAB Jeroen Kramer – Teacher at designLAB Jasper de Haan – Architect
An extraordinary workspace that is also a parking garage. A programmatically undetermined plan-libre that fits the present academic ambitions and facilitates future needs.
Hollywood teaches us that spaces used to park cars are way more exciting, intriguing and challenging than spaces particularly designed for students and teachers. By using the length, height and grid of the old Rietveld building and the width of the Benthem & Crouwel building our proposal will merge the existing edifices into one total Rietveld/Sandberg/Parking building. Architecturally specific and programmatically free. As the X mansion: the RSP will become the school for gifted youngsters, the X-men.
Educated in the safe haven of professor Xavier’s mansion, far away from the increasing anti-mutant sentiment in society at large the group deals with the development and control of their powers. While the original comic incorporated a strong social commentary on the fear and suspicion that was part of the McCarthy era, in this particular project we might draw a parallel between the Open Source program and the mutant genes of the X-men.
These lead to unexpected consequences and transformations, even for the mere mortals without these mutations.
Each element in the Open Source program is one of these ‘X’ genes, with the potential to incur transformations in design, use and production in as yet unforeseen ways. A salient feature is the combination of the traditional expertise and craftsmanship of Rietveld – the original designer – and the 21st century version of the wisdom of crowds, in terms of the open source program and the approach to a user-integrated design-and-build process. Although buildings cannot change society this building will function as a catalyst.
Download Team 1, Presentation Booklet

2012-04-10 10:58:54
Interview with Team 1
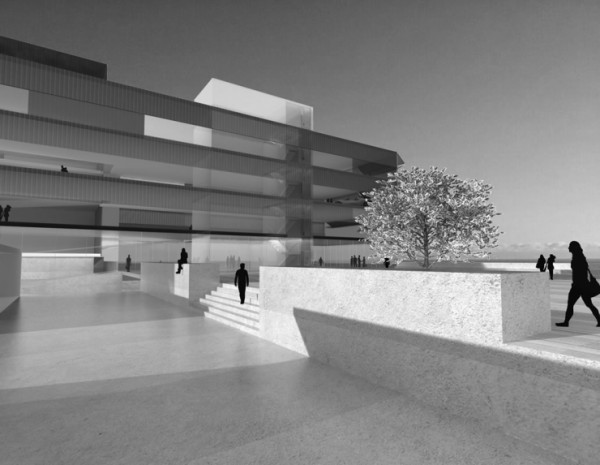
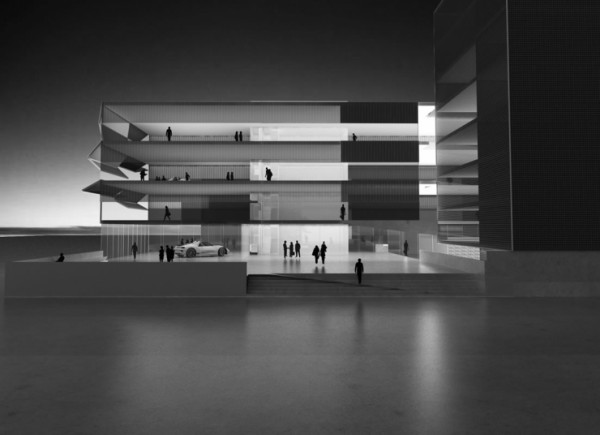
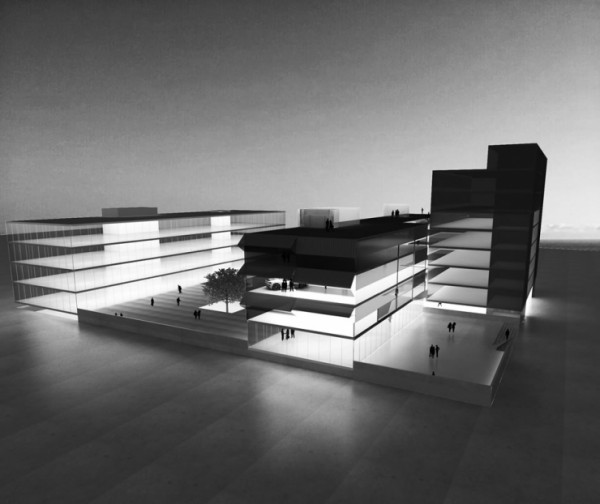
Team 3: Rietveld 2
Pieter Elbers – Concept/Team leader (GRA workshop manager Jewellery and Metal) Marthijn Reekers – Architect (Independent architect, founder of BASE architecture.) Lotte Schröder – Graphic Designer (Independent Graphic designer, graduated 2011 from GRA Graphic Design)
The building of Gerrit Rietveld is for the academy community more than just a building; it symbolizes the great involvement and connection that employees and students have with the institute.
In analogy to the working process at the academy, where the content is leading and the form a logical consequence, you sense with the Rietveld Building the ideas and ideals that formed the base on which this building is build, it is open and flexible with high and light classrooms, and its design creates a good environment for creative processes.
We relate to the building of Gerrit Rietveld as the building relates to us. It is a building with an identity. If we need more, then why not more of what we value?
We copy the most interesting parts of the Rietveld Academy and place them in such a way that they form a lush inner terrain.
We copy three parts.
The first part is a copy of the main building from the gym till the elevator. This part is mirrored and turned 90 degrees so that the ‘cut’ faces the street.
The second part is a copy of part of the workplaces. In between the original workplaces and the Benthem Crouwel building we place a copy of the pavilion. Like this we get not one but two, of a lot of good things.
Two ‘gyms’, one will serve as auditorium, and the other as project space. Two ‘canteens’, the new one becomes a library, with information and reading space, where you can sit with a good cup of coffee. The ‘old canteen’ becomes a service spot with an extensive shop, the possibility to print and bind copies, and loan common equipment. The now newly situated canteen has an outlet to a permanent terrace around the pavilion.
All public spaces are situated on ground level around the new courtyard. With adjustments to the courtyard, the outside space will have more quality and will be used more intensively; together with the buildings the courtyard will form an enclosed comfortable space. During the study at an art academy you should be able to feel as free as possible, free to experiment, free to make mistakes and free to find your most personal expression.
We think that with this proposal we have found the closest solution to create an environment that can provide just that.
Download Team 3, Presentation Booklet
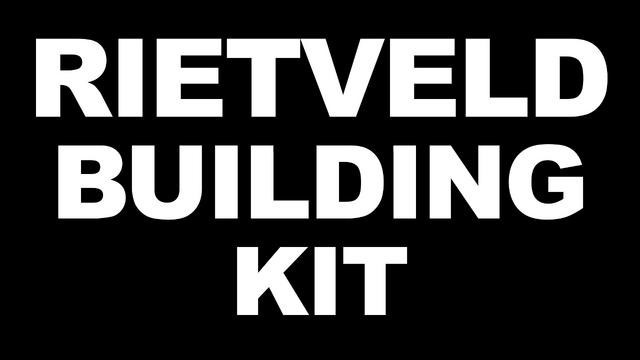
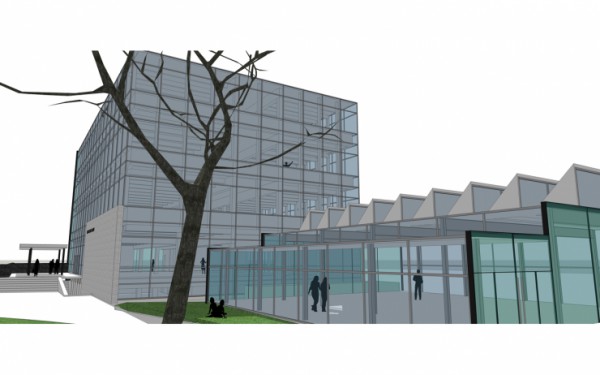
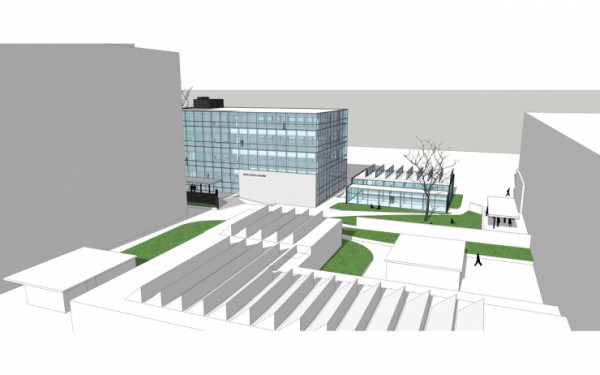
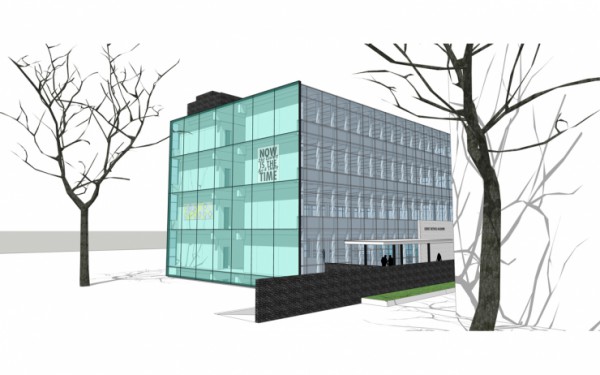
Do-It-Yourself does not end here. We hope to continue this process by ourselves.
Team 4: PLUG IN – demb
Resilience; a strategy for future proof engineering?
David van der Veldt – insider and teamleader Melina Pyykkonen – scout Eelco Wagenaar – organizer Bart Teunissen – architect
Our concept is based on a strategy of resilience. Awareness arose that the specifications for the additional space to be built are based on assumptions and predictions made for the future.These assumptions and predictions are under influence of the political, economical, sociocultural and even technological developments. It was Steward Brand who noted ‘all buildings are predictions, and all predictions are wrong’ (How Buildings Learn, 2001). Therefore it might not be the most logical to build the 3500 m2 directly as specified, but instead build a minimal critical structure with adaptive capacity.
In our concept it is a structure that holds the possibility to make extensions by means of plug-ins (e.g. Le Corbusier; unite d’habitation). In case more volume is required plug-ins can be added to the structure. The plug-ins can be customized and linked to each other to fit the needs. Another scenario is that the demand for space decreases. When this happens the plugins can be removed and the volume can shrink to the minimal critical threshold. This minimum critical threshold will accommodate all the basic needs.
The designed structure forms a physical connector between the two existing buildings and functions itself as a hub and meeting place. It is designed to fit as much sustainable features as possible; ranging from green facade to grey water circuit (recycled water for flushing toilets), a waste disposal and recycle area. All of these components are laid out to have an as small as possible carbon footprint. For the structure itself it is possible to dismantle and recycle the (steel) parts, except for the concrete foundation.
Download Team 4, Presentation Booklet
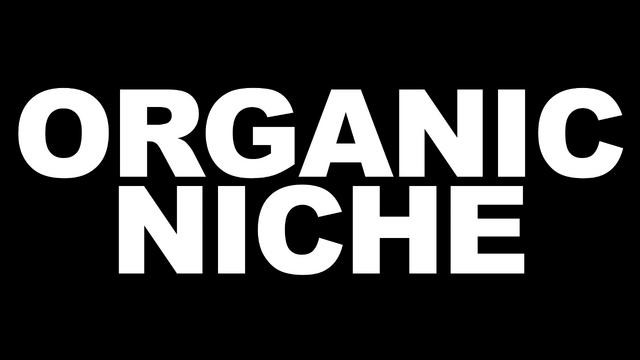
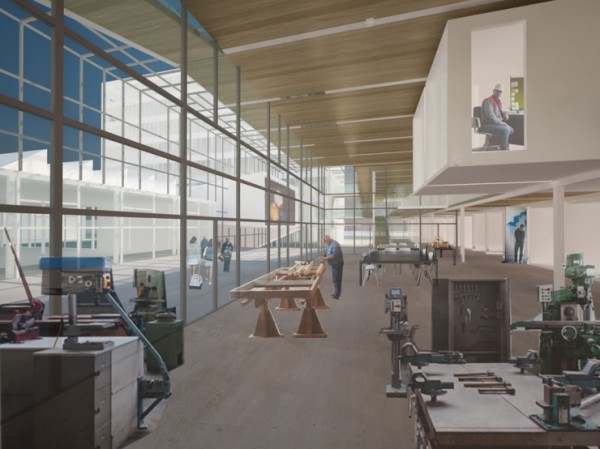
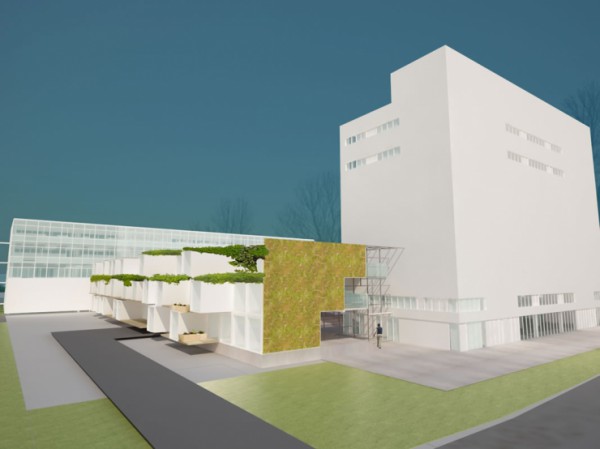
Team 5: What we DO
Marieke Schoonderbeek Femke Poppinga Elke Roelant Rob van Houten
Femke and Marieke worked together several times on architectural and design projects.
Elke brings in other specific qualities. Rob is an architect, experienced in projects on this scale.
Here we are, at this moment. There is an outside, and an inside. The building is not there yet, but it’s present on this website and in our minds. As from now, you will al be participants. We observed what’s happening and analyzed it.
We create a framework within which everything must occur. The construction supports the forces. The material dictates the form.
We listen, see and are selecting the contributions. We insert components and unique contributions, so that the building is gradually becoming increasingly concrete. We maintain tight supervision so that the building will truly become a single entity.
In the building there will be a space for all. But we should well be aware that with the current 3500 m2, no one is very spaciously housed.
We will create a horizon to look away from and be alone. Three separate buildings connected: we make connections by placing movements opposite one another, and explicitly not by joining them together physically. We make room for different encounters. We have attempted to create an interior space that receives sunshine at least one moment of the day, it is not possible to get direct sun at all times. It is primarily very pleasant to receive light at all, and preferably as close as possible to the place where you are busy. The exterior area at ground level is for everyone engaged there. The restaurant will be right at the heart; where currently the glass department is. The Sandberg students are not directly on ground level and partly for that reason we have opted to create terraces. An extending piece of floor area always borders on the terrace – sometimes followed by glass. We find it important that there is a relationship between the different materials: they ought to influence one another. For instance, glass is simply transparent while wood is not.
Download Team 5, Presentation Booklet
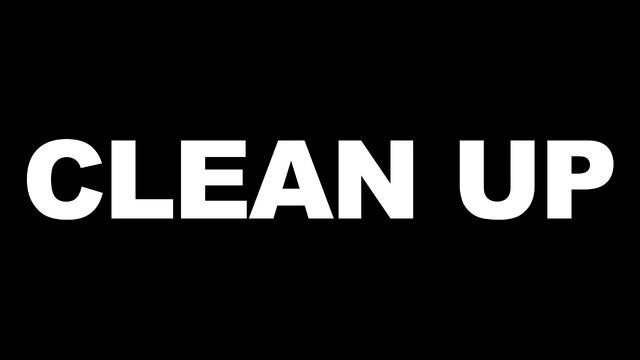
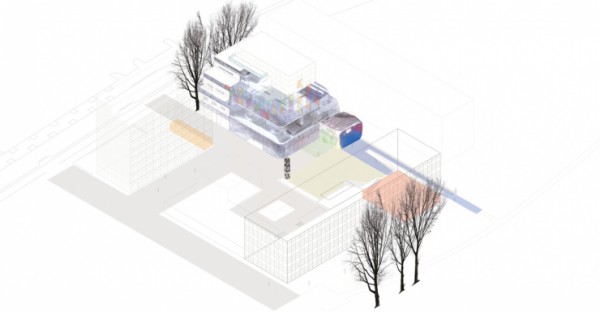
Theo Wyatt Petrides
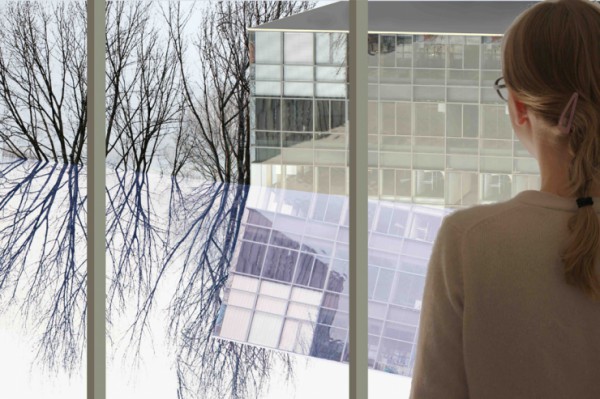
Theo Wyatt Petrides
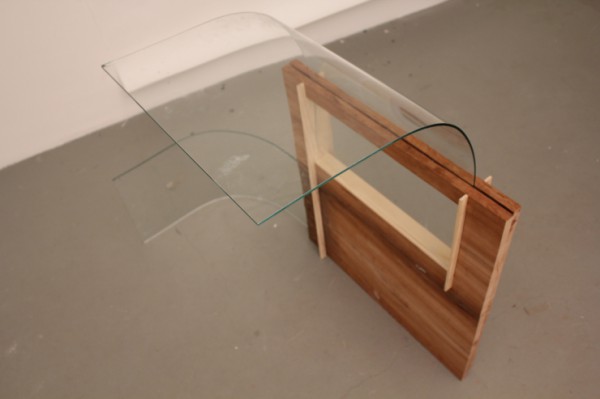
Theo Wyatt Petrides
Team 6: Mag6
Beatrix Zingerle Marcin Przybyla Ivo Clason Jelte Eikenaar Charlotte Vermaning Barbara Iwanicka Alison Killing
We strongly believe in a more collective academy, in terms of the working of the buildings and the community that inhabits them. An academy with shared studio spaces, where it is easy, and even encouraged, to work alongside students from other departments, to collaborate and learn from each other. In practice it would be like the Basic Year, where you work with a a variety of materials and techniques, draw your inspiration from the full range of disciplines within the school and work with people from around the world.
The new building connects to the existing ones literally and figuratively. Connecting to the Benthem Crouwel gives students working there access to a greater range of work spaces, as well as to the new roof garden.
The new building forms a flowing, connecting space which links all of the buildings and contains a large amount of the shared studio space which we feel is so important to the working of the Academy.
Within that flowing space are ’sheds’ – closed rooms for department embassies, meeting rooms and project spaces.
We realise that the departments have their own distinct identities, so each one has an ‘Embassy‘, a home base for class meetings,teaching and working, surrounded by shared studio space. Students can work close to their Embassy, or elsewhere in the buildings, near friends from other departments, or to find the most suitable workspace for their project.
The building uses industrial materials, with the students of the Academy bringing life and colour. Think exposed concrete, a glass facade and translucent polycarbonate with metal mesh to let light in, but allow more privacy. For the ’sheds’ we imagine plasterboard walls for pin ups and presentation, corrugated steel, polycarbonate for translucency and corrugated plastic for near-transparency. Big stairs connect the floors and the primary circulation route, but their size allows them to become an important social space. Here you can work, meet friends, study, place art installations, or close off parts with curtains for presentations. The stairs follow a flowing route from ground floor to rooftop with visual and physical connections to both the Rietveld and Benthem Crouwel.
This route forms the symbol &, that stands for the connection between the three buildings: ‘Gerrit & Willem’
Download Team 6, Presentation Booklet
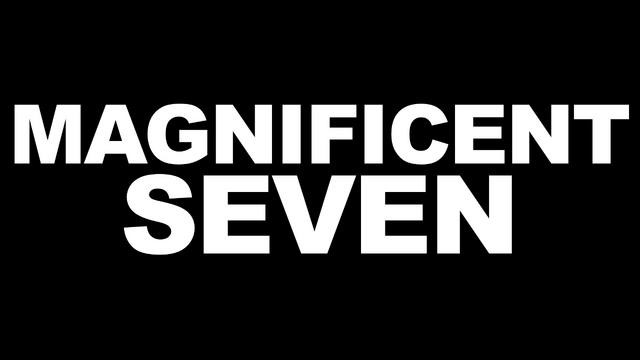
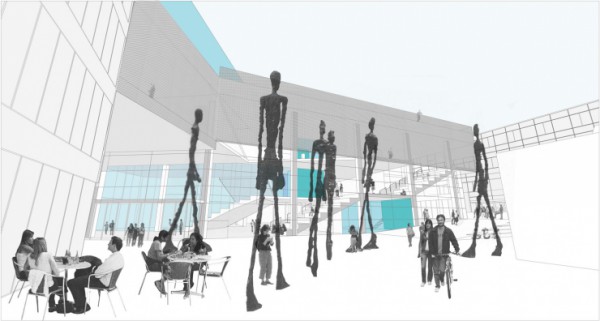
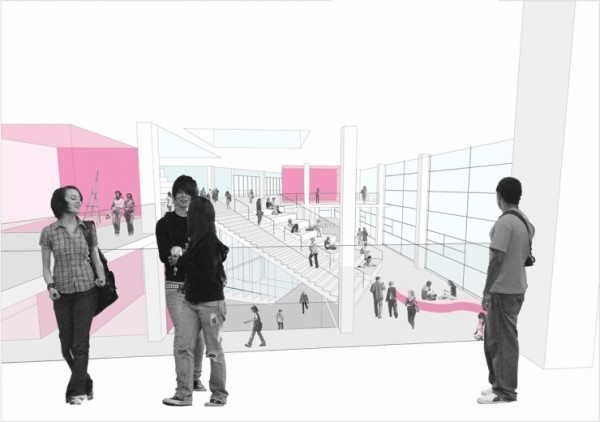
Video's are made by Angelo van de Wiel, student VAV
